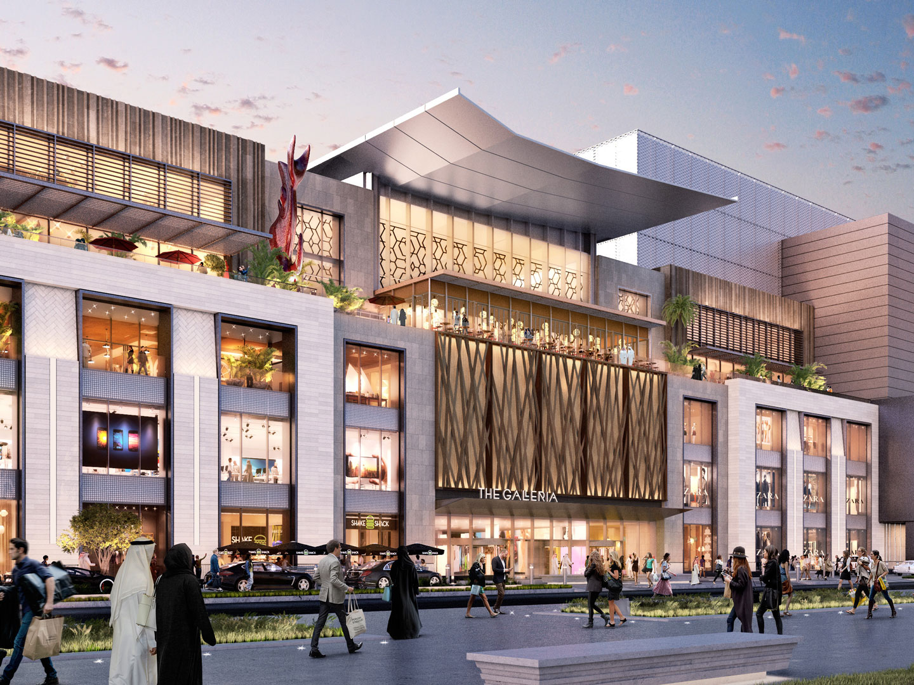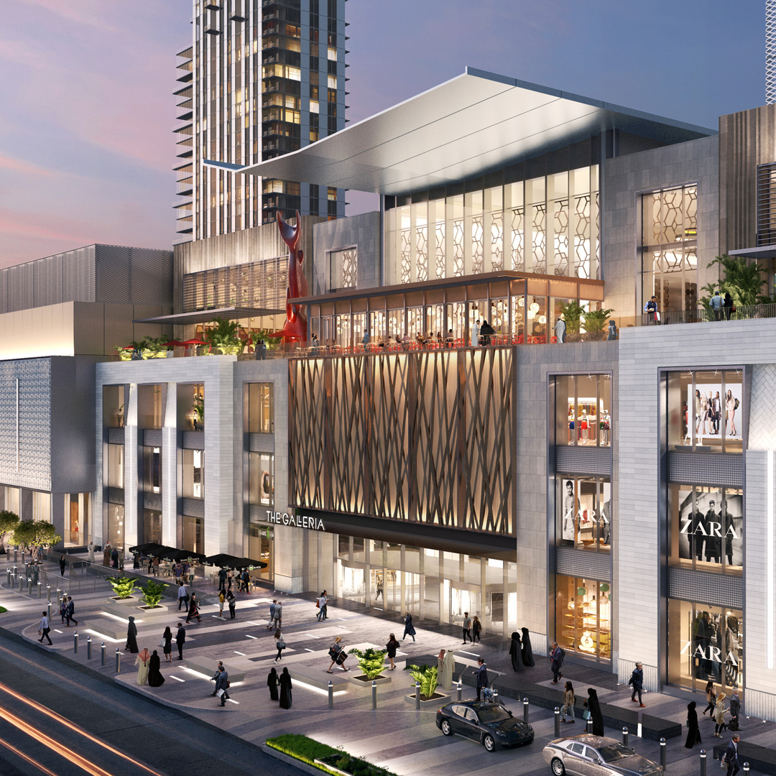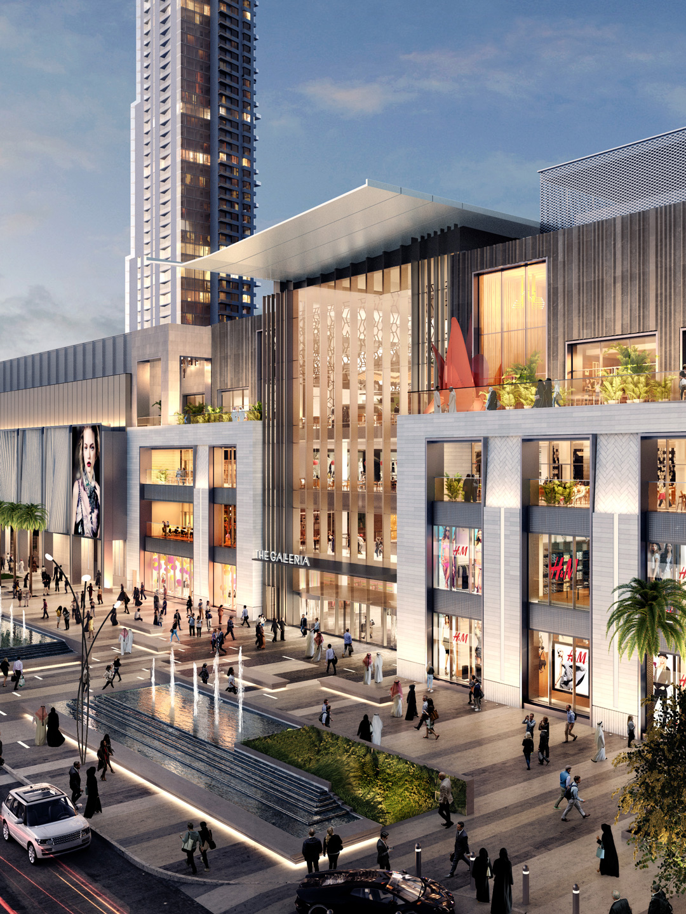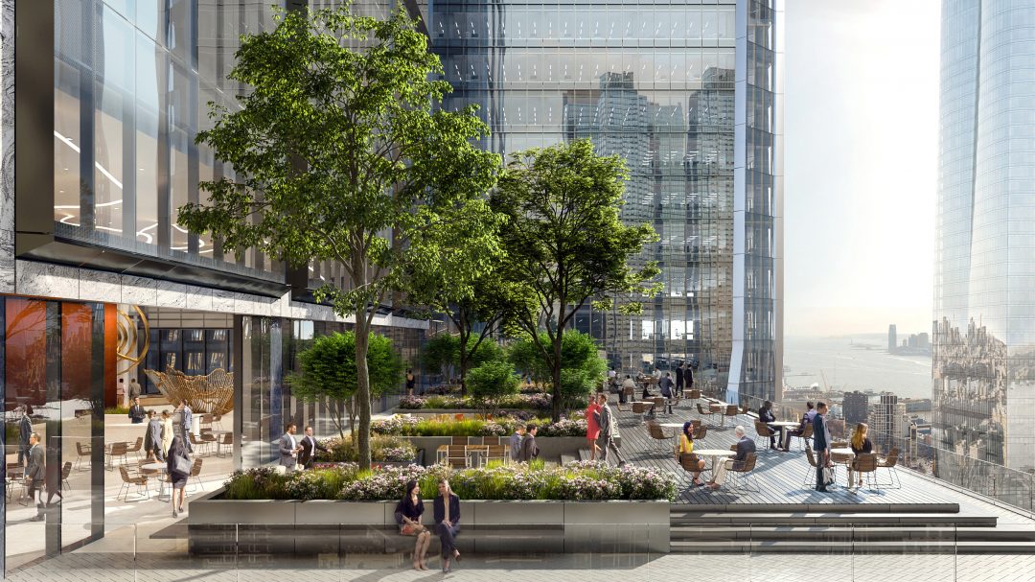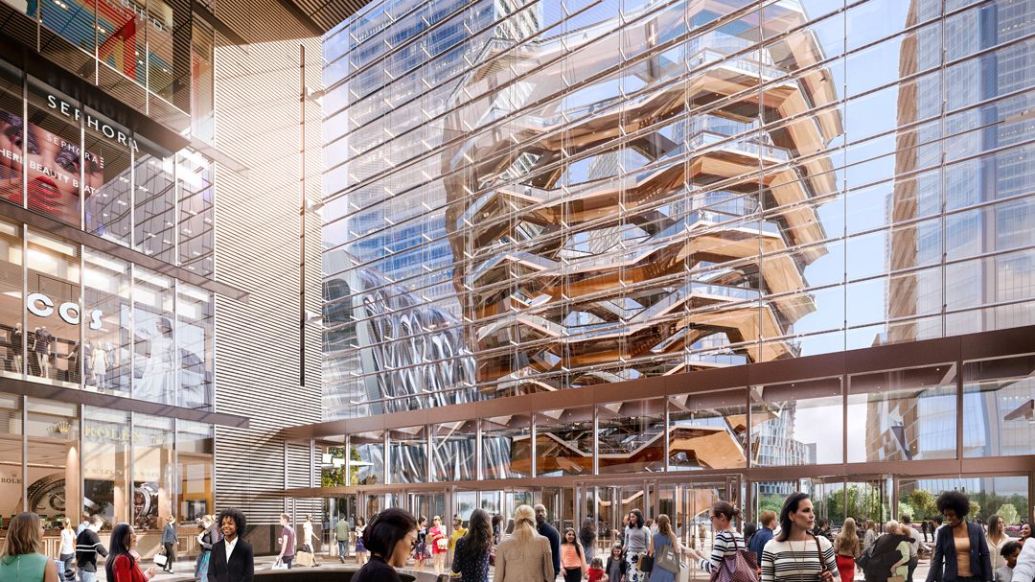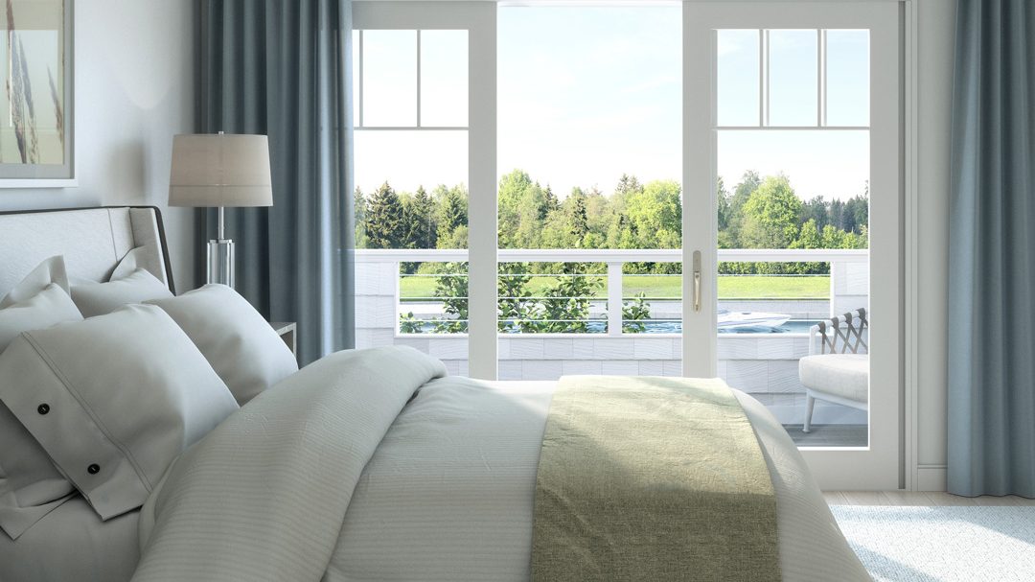Creating the Dream in Abu Dhabi
The Galleria Expansion (formerly Al Maryah Central) in Abu Dhabi is a massively ambitious $1 billion USD expansion of the already successful Galleria at Al Maryah Island in Abu Dhabi. The 3.8million square-foot mixed-use development includes over 2.8 million square feet of top-tier retail including restaurants, experiential retail venues, and family entertainment.
Our team was engaged in an ongoing basis for nearly 5 years leading up to the project’s opening in September 2019, and our role with ownership was a true collaboration in visualization and design. Through the creation of images that were immediately marketing-ready, we utilized every inch of our expertise as architects and designers to synthesize complex input from multi-national architecture firms, interior designers, and retailers, into images that told a coherent and compelling story. As a result of this productive collaboration, much of our input eventually found its way into the final design documentation and implementation at the site.
Tags
Client
Gulf Related
Project Architect
Elkus Manfredi
Location
Al Maryah Island, UAE
Project Team
Derek Chan
Andy Liu
Oscar Obando
Christian Ritchie
Henry Wu
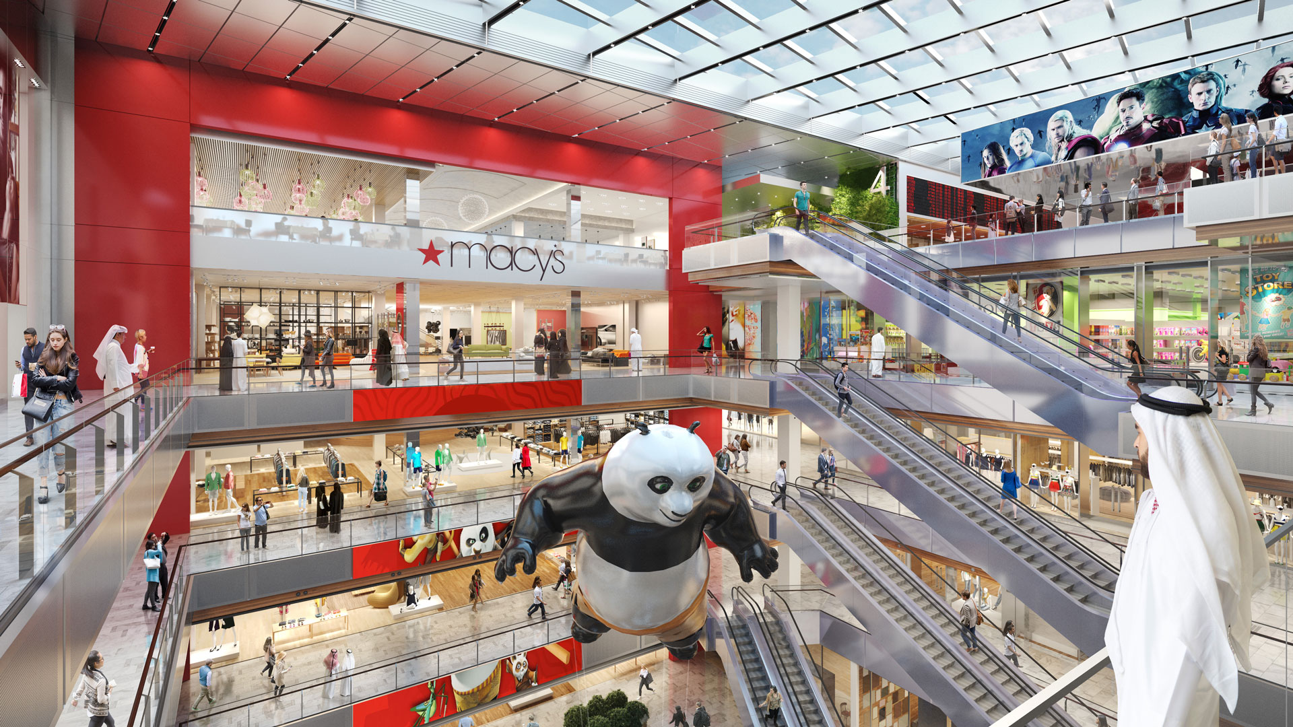
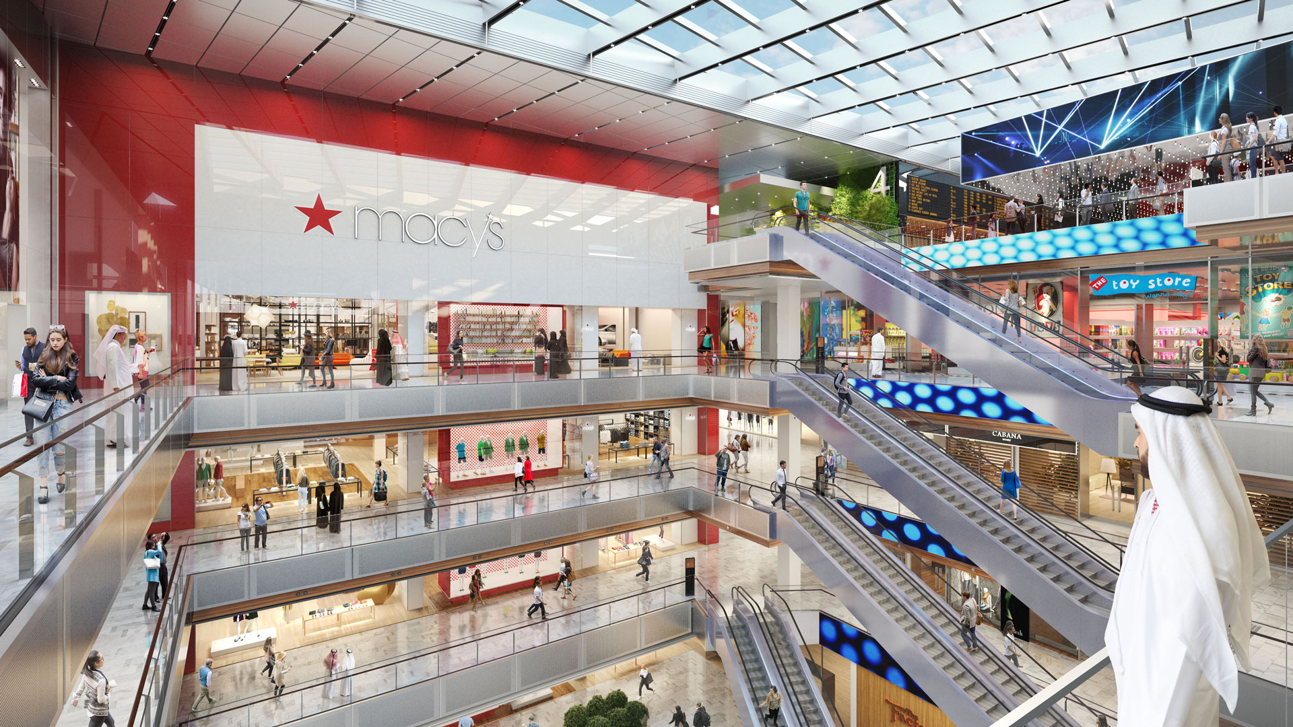
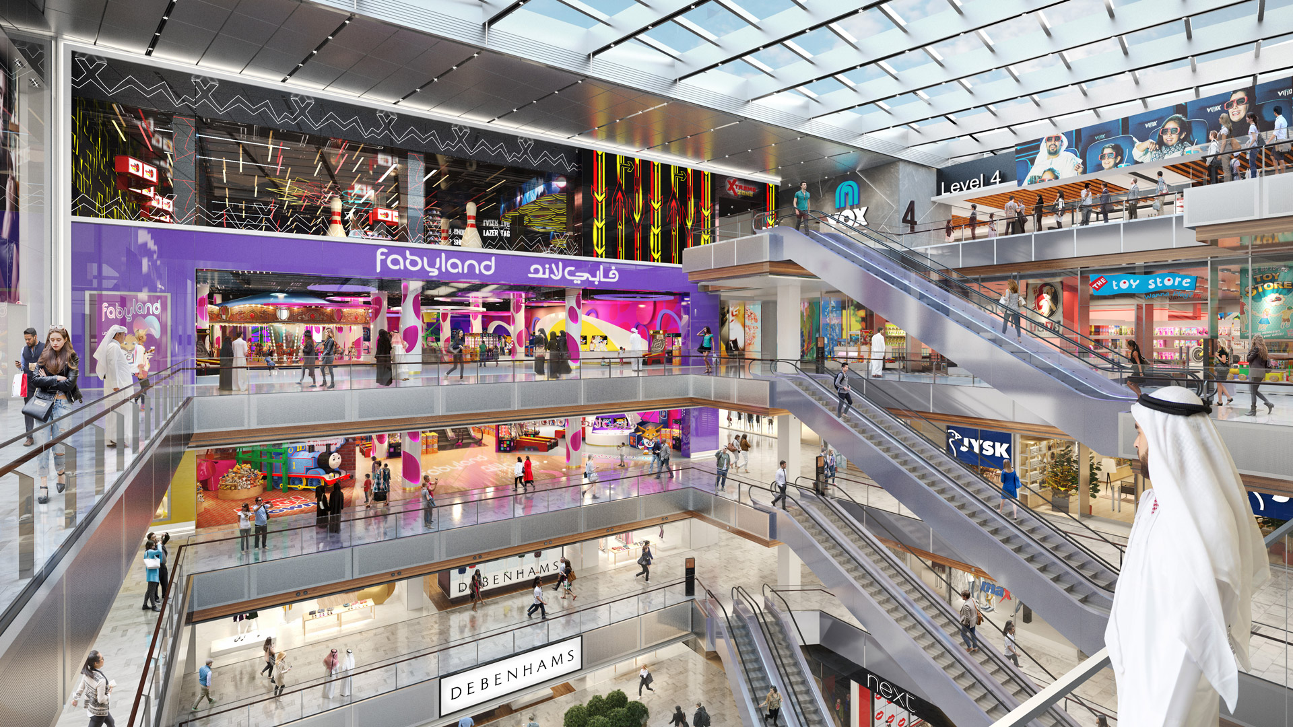
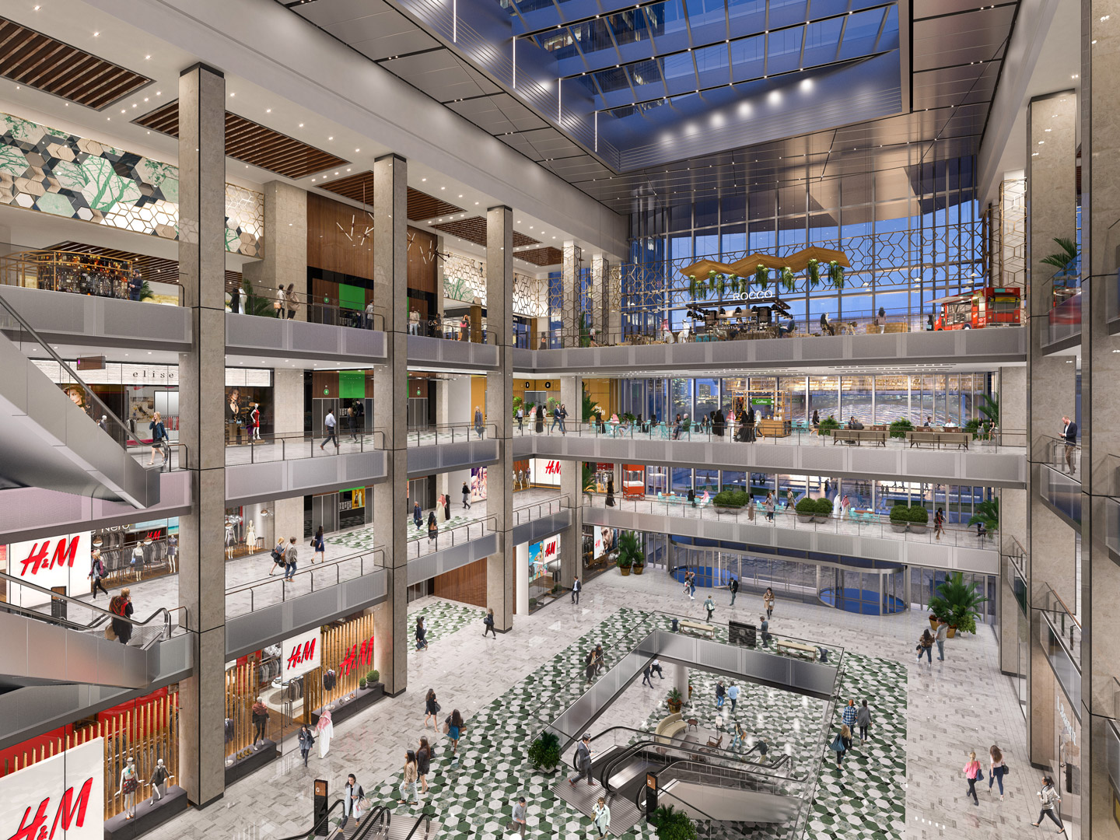
Retail Tenants for Targeted Marketing
Over the course of the project, our visualizations constantly evolved to reflect the latest retail mix, both for engaging prospective tenants as well as to announce the latest signed leases. Our team is meticulous about creating retail spaces with a true sense of reality to maximize engagement. Of course, we always made sure that the overall environment was as stunning as the retailers.
Design Resolution
In instances all over the project, we worked closely with ownership to design through gaps or ambiguities in the design documentation. We were sure to understand the real-world implications of our designs in real world and in three-dimensions. Many of these design components were especially helpful for resolving finishing touches and their specifics found their way back into the construction documentation.
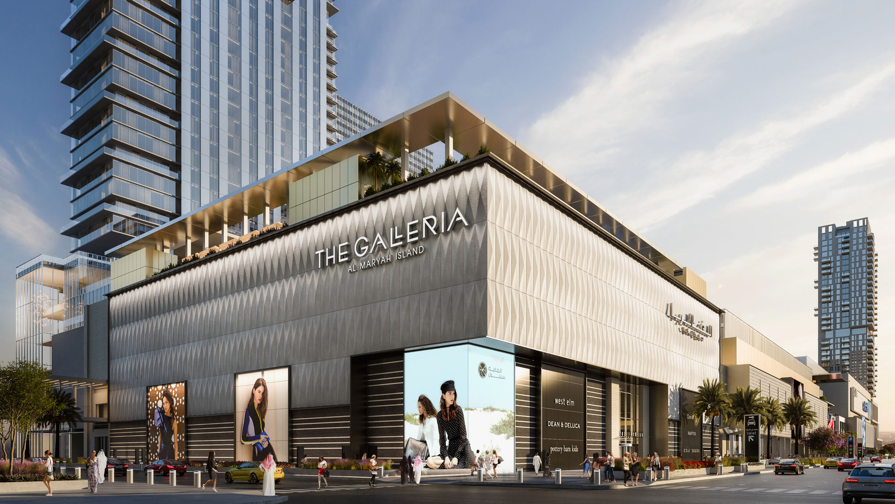
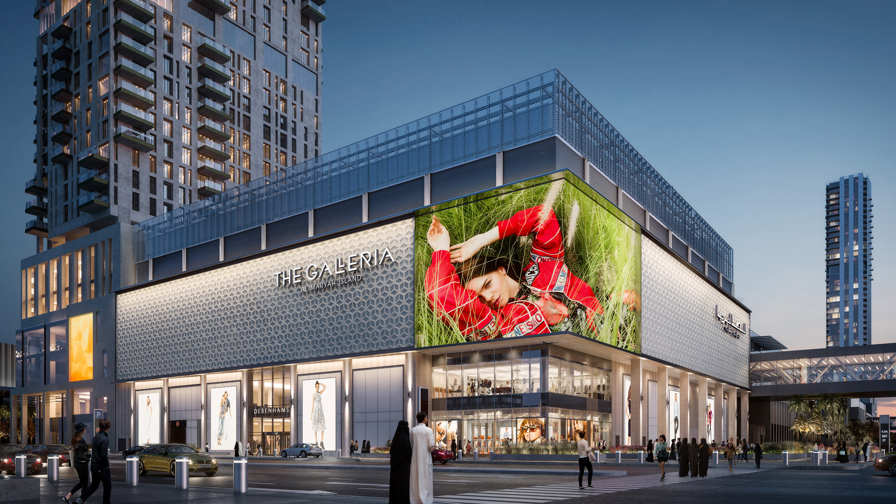
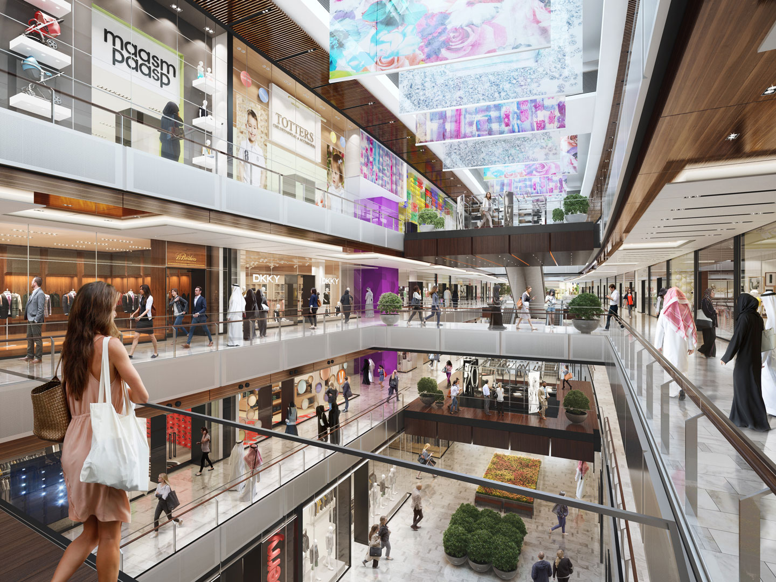
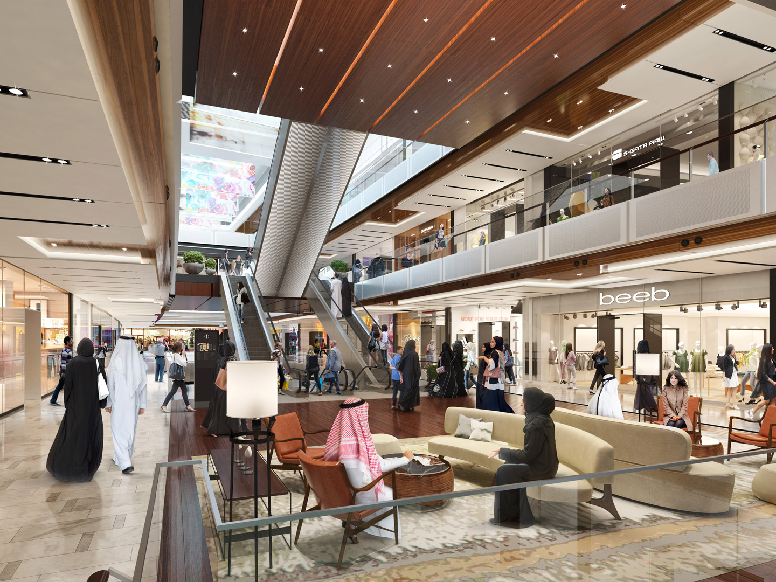
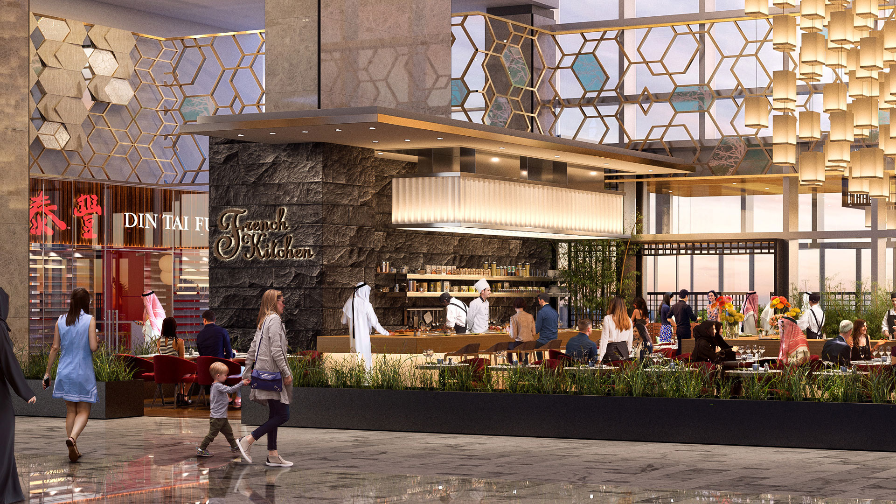
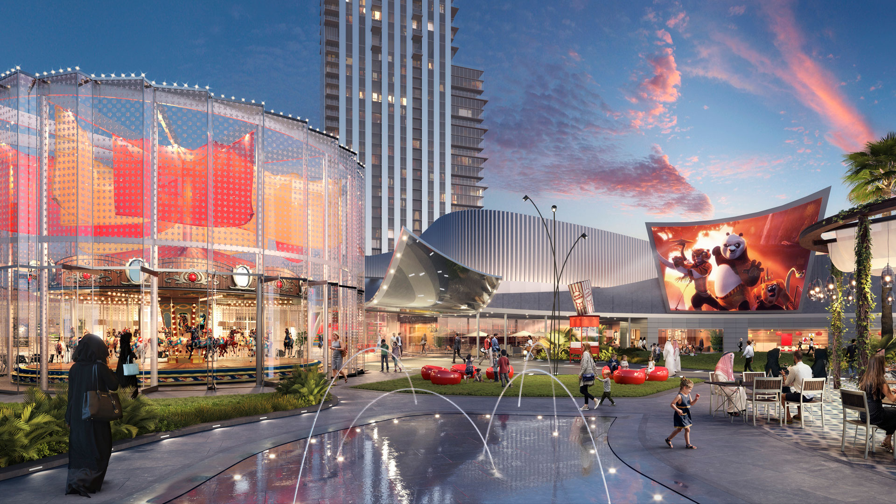
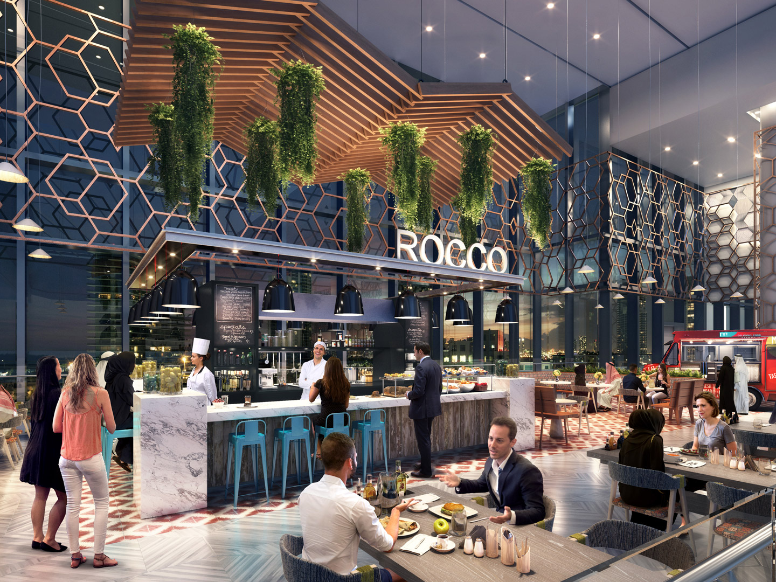
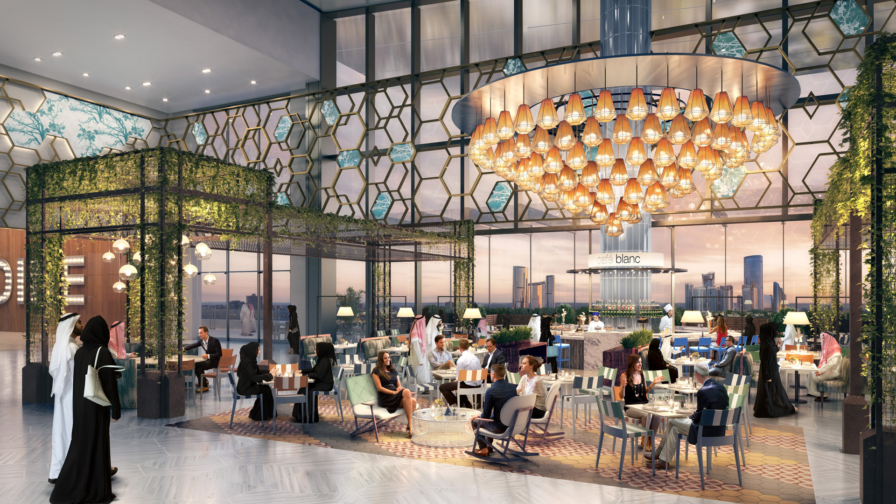
Prospective Retail Design
There were many moments in the project for which ownership needed to “sell the dream” on a retail location but for which design could not exist without the retailer. Our team led design in these places with real-world considerations like vent access and seating layout. Of course, in the end, we also made sure these spaces looked appropriately stunning for the place.
Making It Abu Dhabi
We made conscious decisions to ensure that our images felt like Abu Dhabi. Some of these moves included understanding that the mall entertainment culture in Abu Dhabi happens in the evening (especially for outdoor activities) and that it was important to capture the correct multi-national mix of people in the correct styling.
