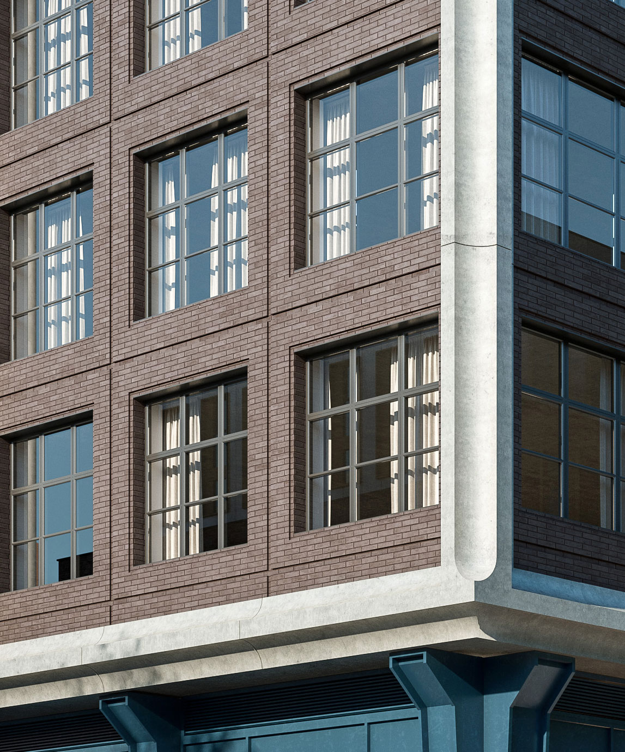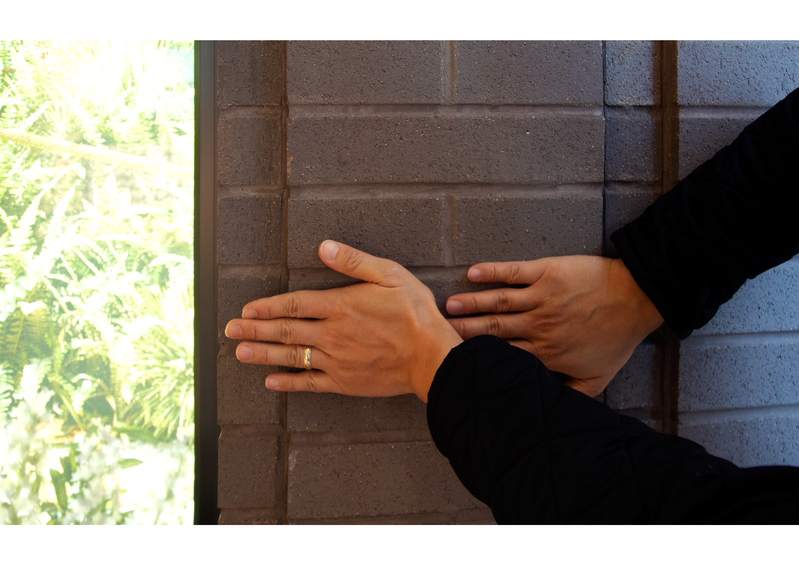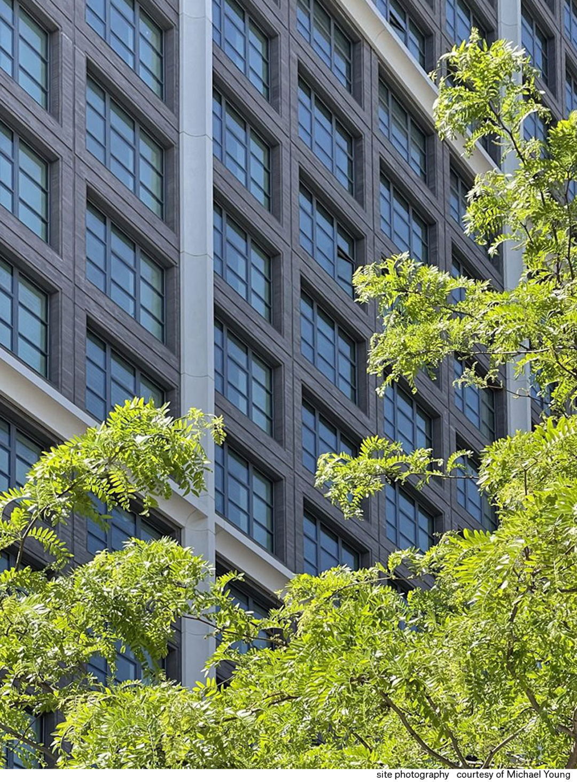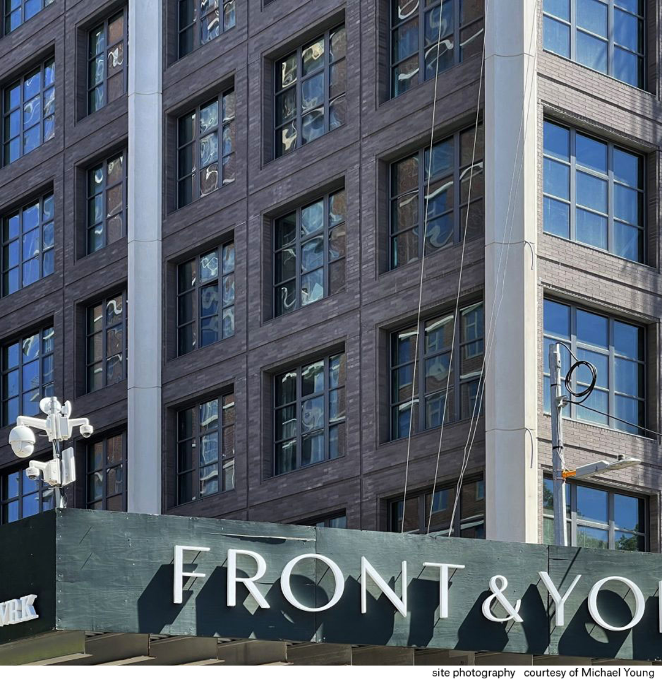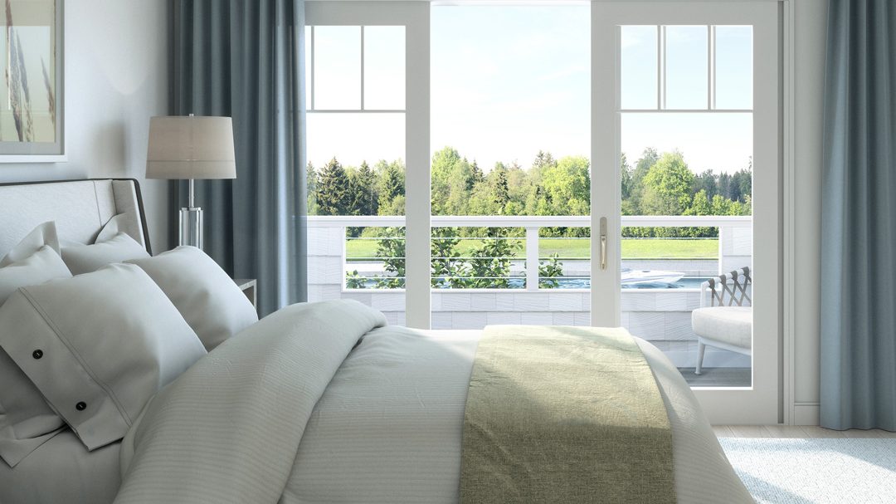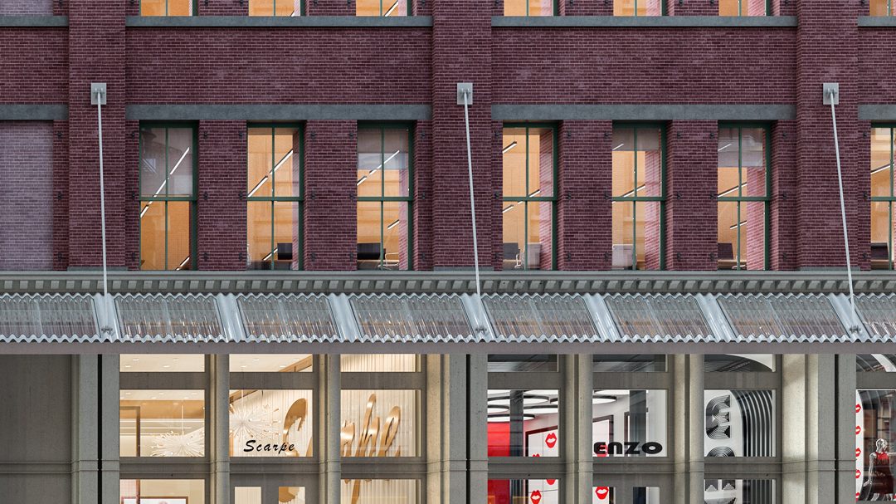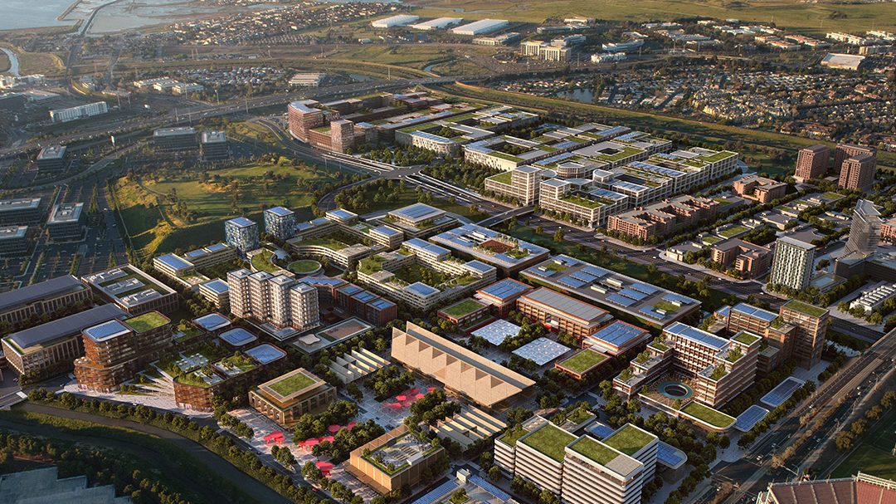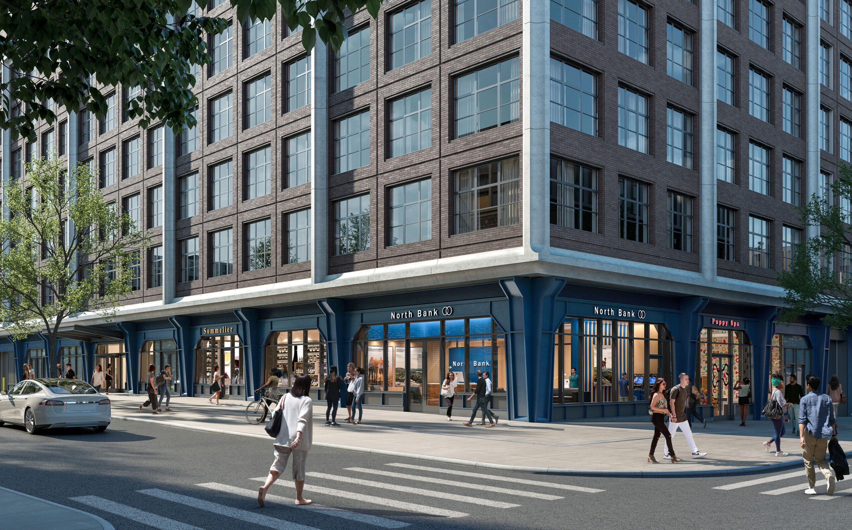Real Retail in DUMBO
Front & York is a new landmark building designed by Morris Adjmi in the heart of Brooklyn’s coveted DUMBO waterfront community. This neighborhood-defining project is a 1.1 million square foot mixed-use development spanning an entire city block, featuring two 21-story residential towers, two 8-story rental towers, and 60,000 square feet of ground floor retail.
CIM engaged Red Leaf to develop visualizations that fully expressed the excitement and retail opportunities at Front & York. Drawing on our extensive expertise in creating retail imagery, we worked closely with ownership to capture an exciting mix of context, population, and clear draw of specific desired retailers. As always, we are fastidious about clearly capturing look-and-feel and clearly design each storefront to convey the correct outward look-and-feel and inward sense of space.
Tags
Project Website
https://frontandyork.com/
Client
CIM
Project Architect
Morris Adjmi Architects
Location
Brooklyn NY
Team
Derek Chan
Jessica Chan
Janet Kim
Henry Wu
Retail Storefront Design
Real design matters. For high-profile locations such as this restaurant, Red Leaf is a leader in helping our clients clarify their desired look-and-feel and then offering a design solution that syncs with the details of the architectural design and neighborhood. Our goal is simply to make this place feel like a fantastic spot to be, with sufficient consideration of real-world planning and design such that potential suitors can clearly understand the amount of space on offer.
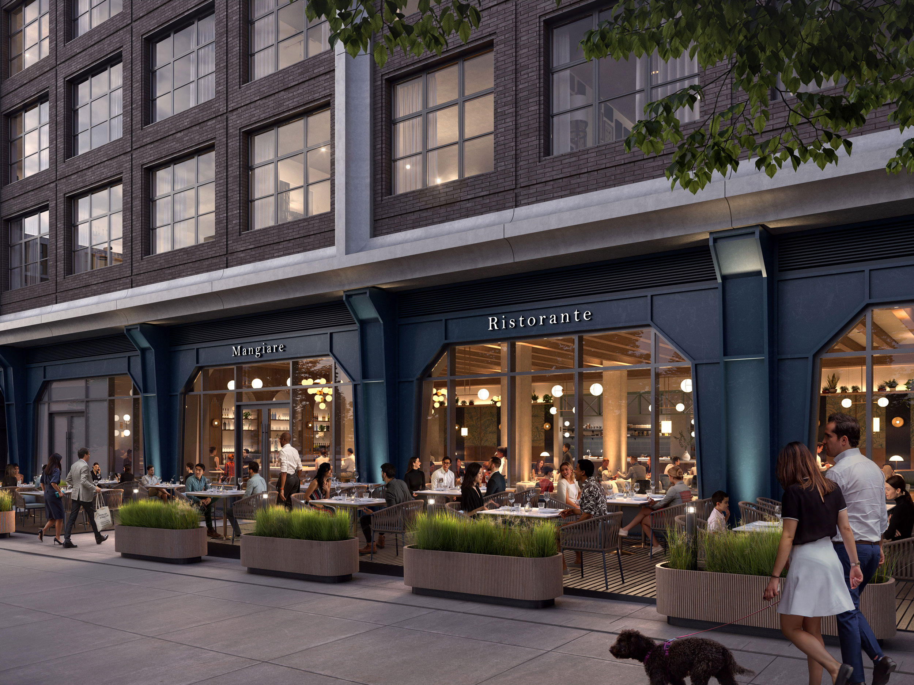
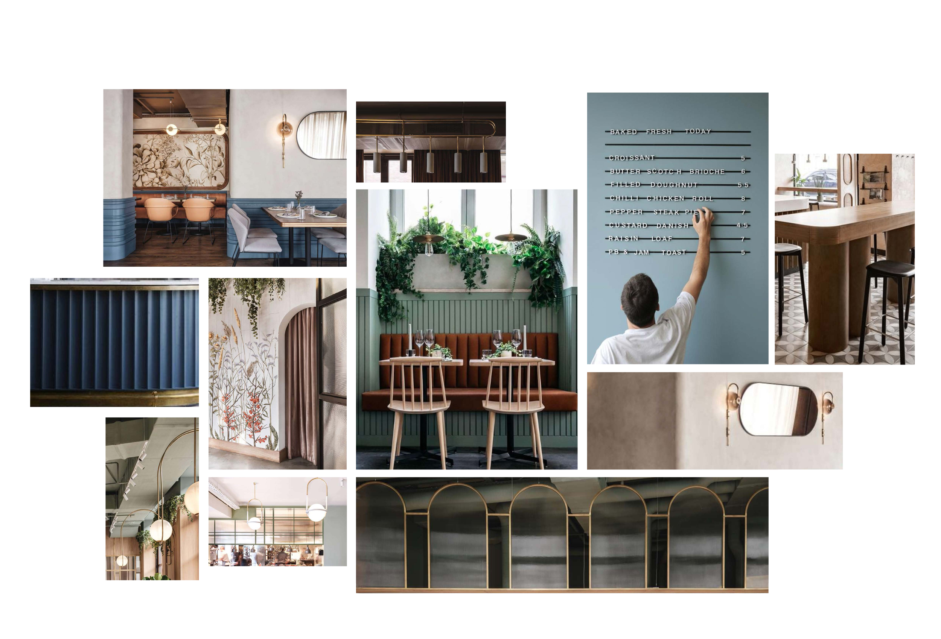
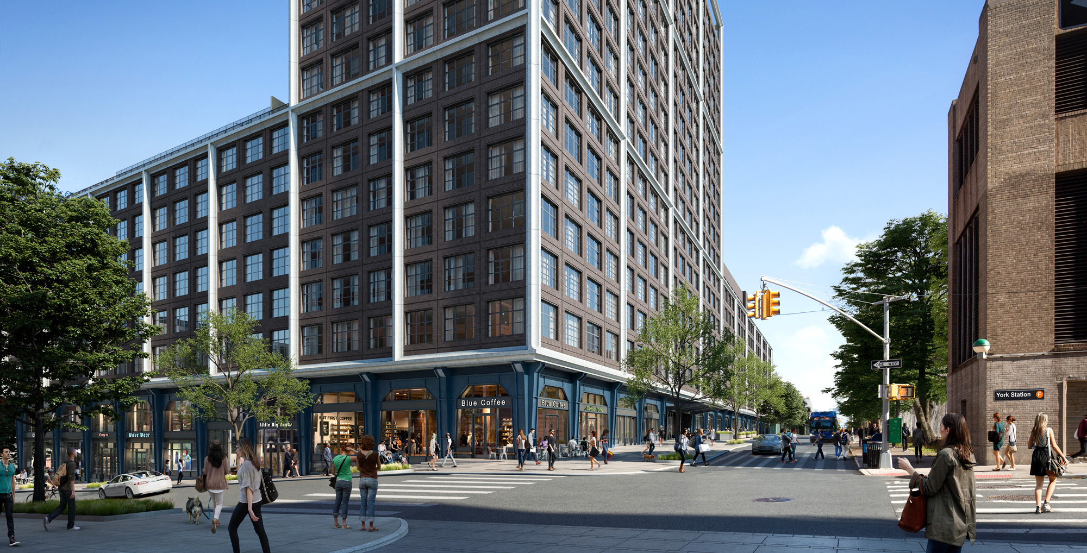
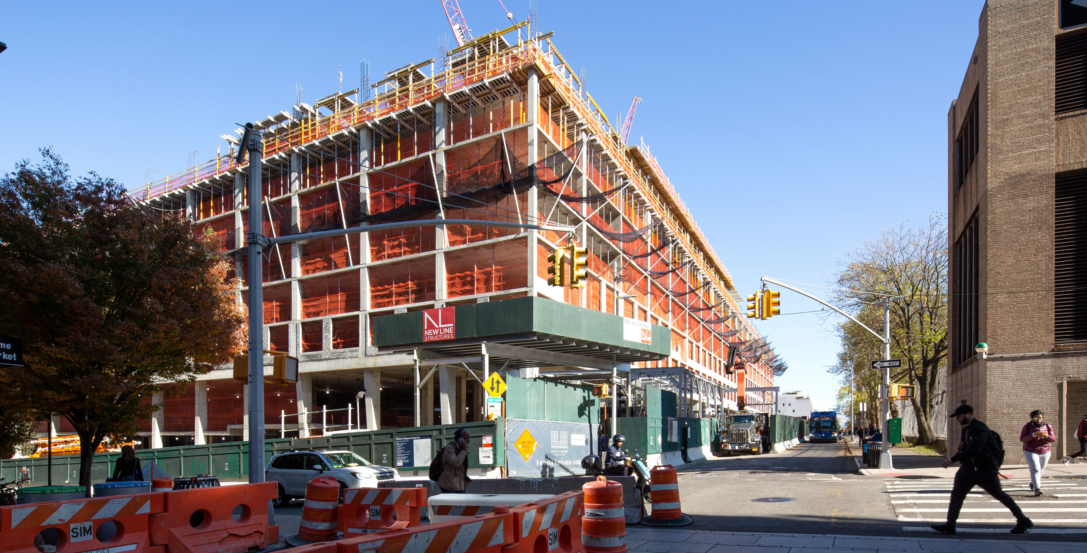
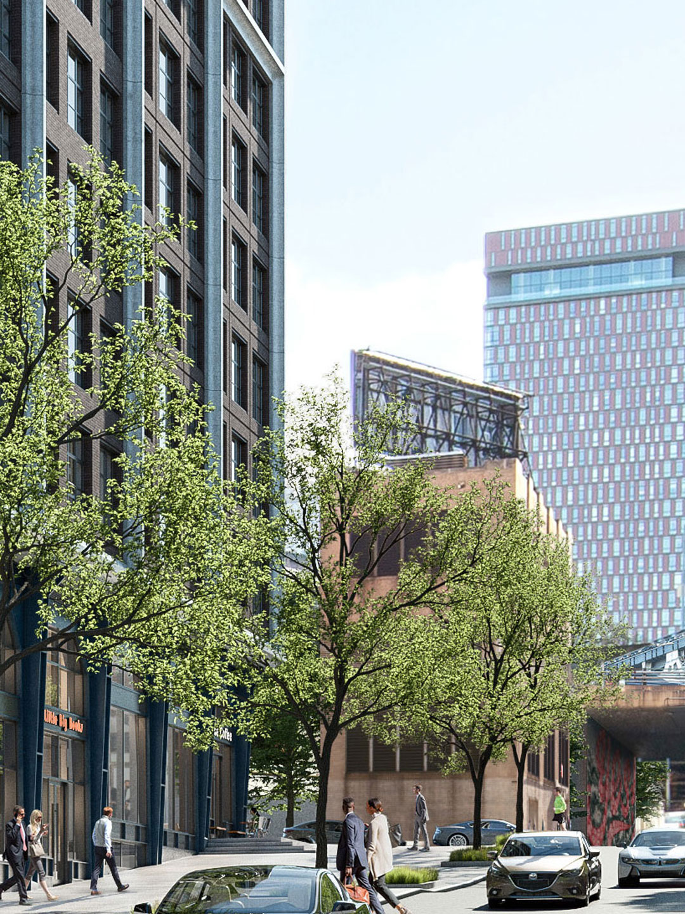
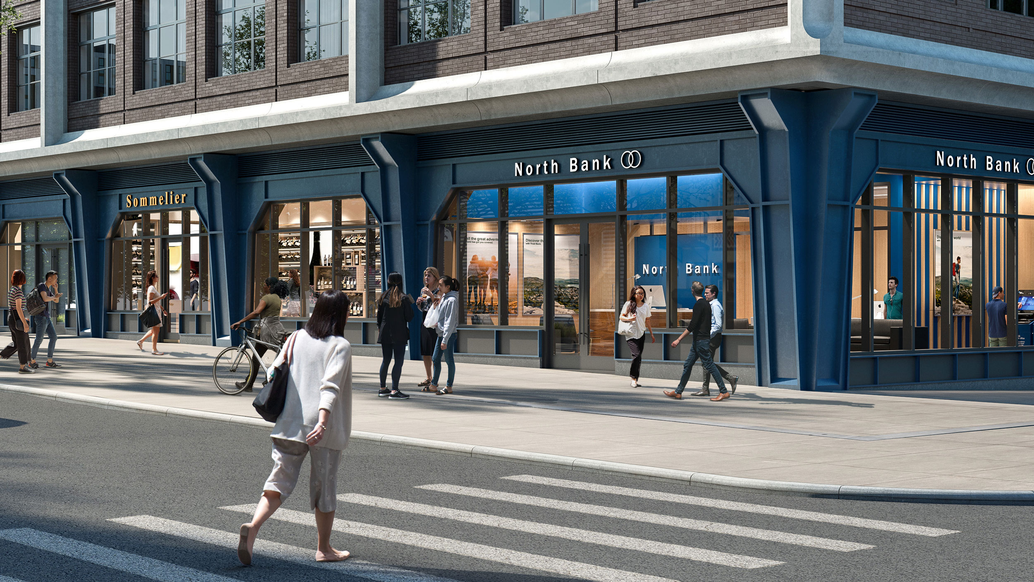
Creating DUMBO
Our original office location was in DUMBO! So we have a soft spot for this neighborhood. Regardless, we are always hunting for all the visual cues that might convey a specific place. In this case some key highlights included the adjacent York Station subway station, glimpses of the Manhattan bridge, specific streetlights and paving patterns, and the widths of the tree-lines streets.
Details and Materiality
As is usually the case, there is no reality when we create our work, but the design team at Morris Adjmi of course provided a fantastic and well-considered design; we seek simply to capture every intended detail and elevate the parts to the finished whole we know is coming soon. We worked hard to capture the exact size and tone of the bricks, metalwork, and other finishes. The near-completion images provide a benchmark after-the-fact – we hope you agree we feel we got it right.
